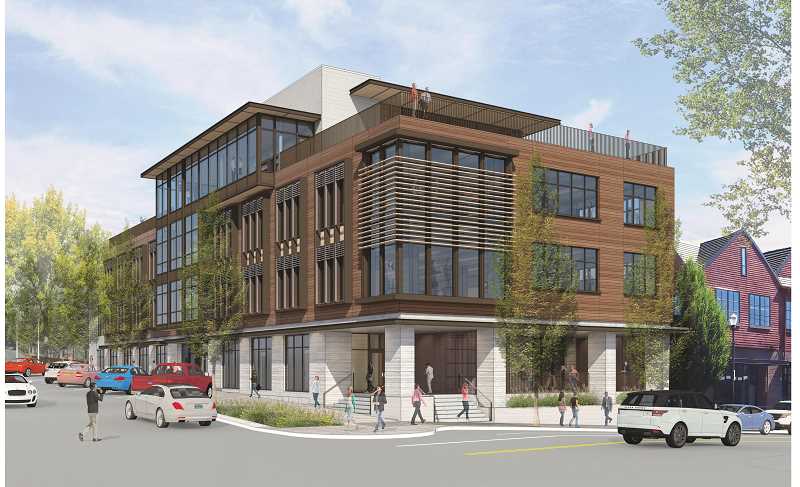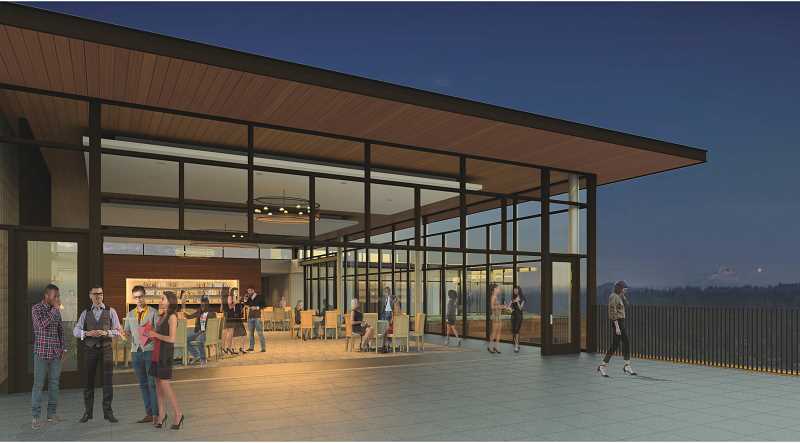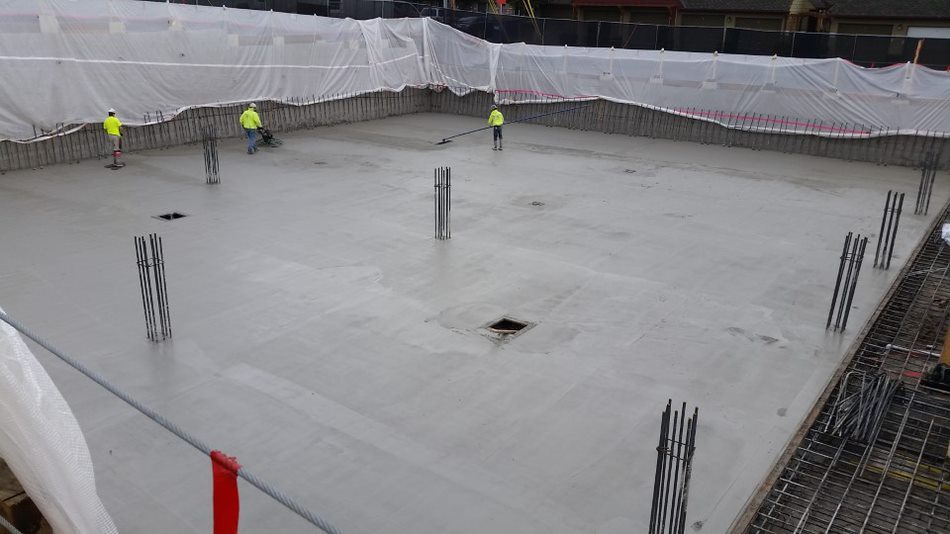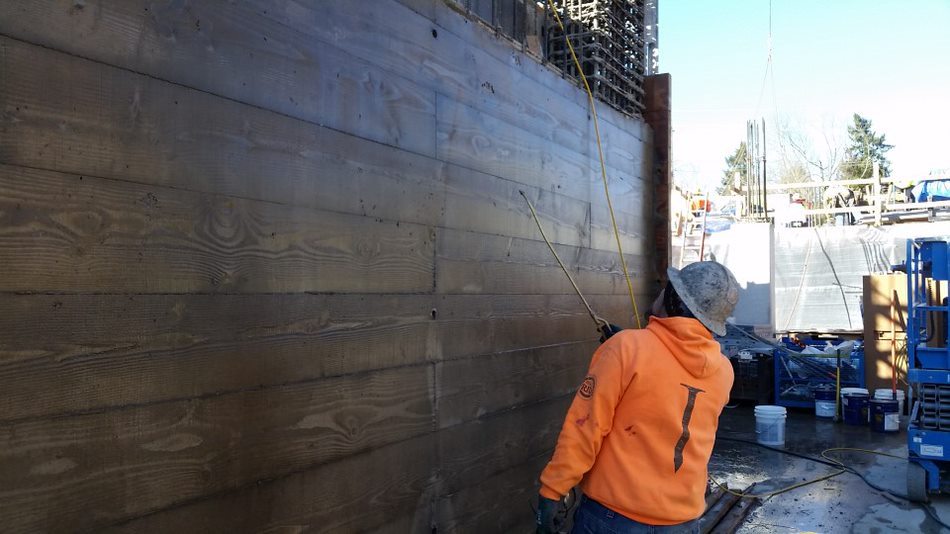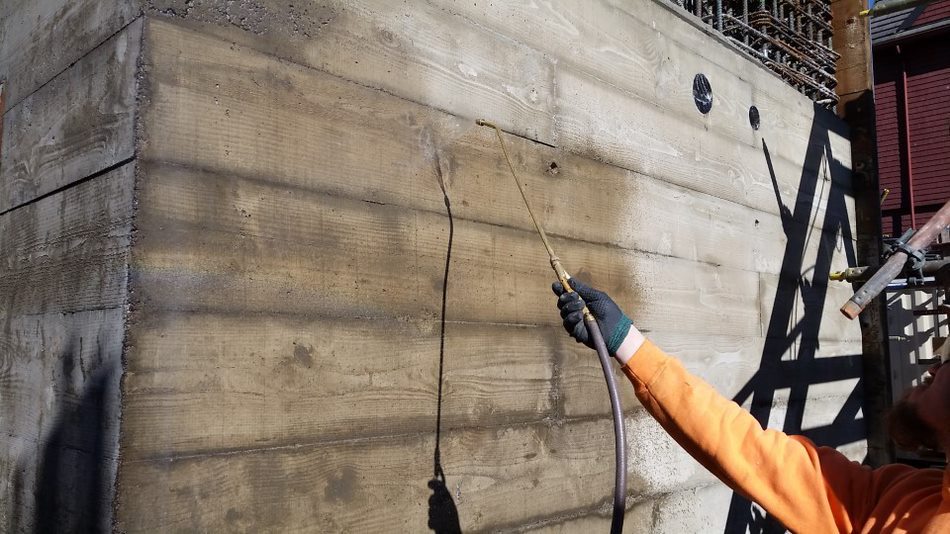10 Branch (Third Street Events Center)
Project Location: Lake Oswego, OR
General Contractor: Bremik
Architect: Mackenzie- Portland
Facility Type: Events Center & Parking Garage
The building will hold about 10,000 square feet of ground-floor retail space and around 30,000 square feet of offices along with a rooftop lounge.
Parking for 116 vehicles will be provided in below- and at-grade garage space. Recent growth in Lake Oswego’s downtown area, including PHK Development’s Windward and Sturgeon Development Partners’ North Anchor, as well as older projects like Gramor Development’s Lake View Village, are evidence of a strong boutique urban core.
