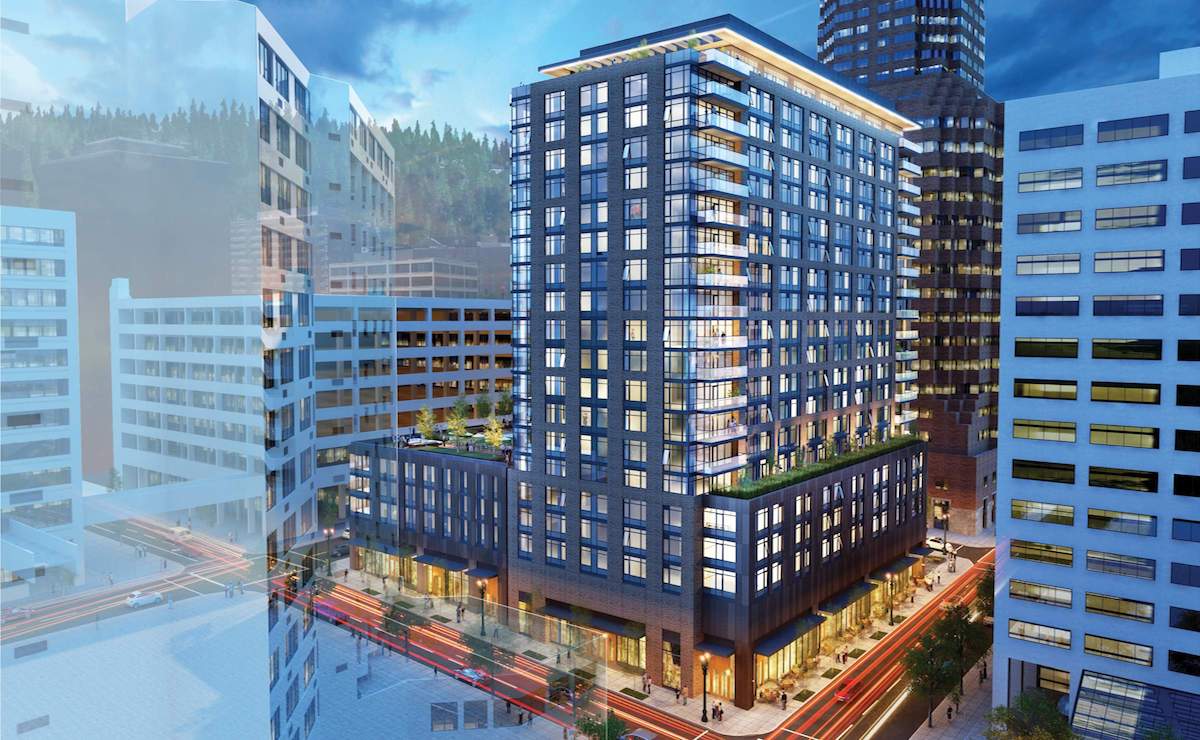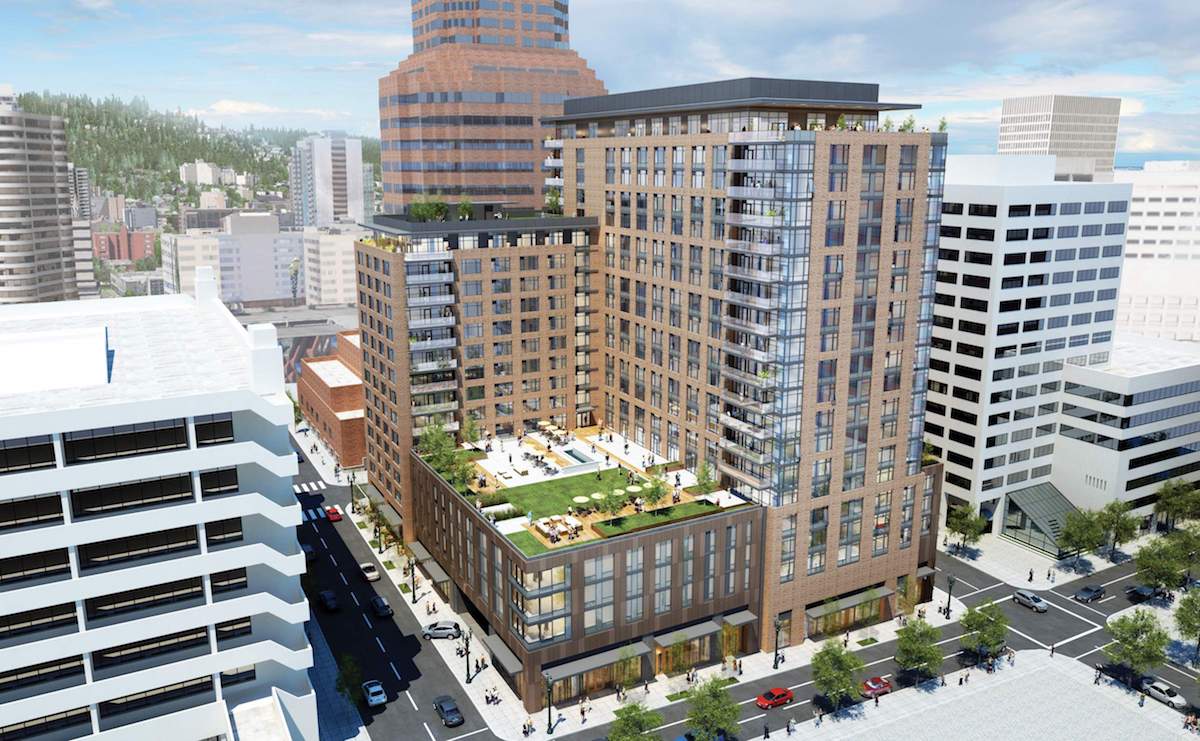140 Columbia
Project Location: Portland, OR
General Contractor: Anderson
Architect: WDG Architects
Facility Type: Residential
The 469,533 SF development features 349 apartment units, 236 above-ground parking stalls and 14,277 SF of ground floor retail space. The structure is uniquely built around and over top of the existing above grade entrance for the underground parking across 2nd Ave to the West. A dog run is located on the 16th floor and 2,800 SF of amenity space is located on the 20th floor.




