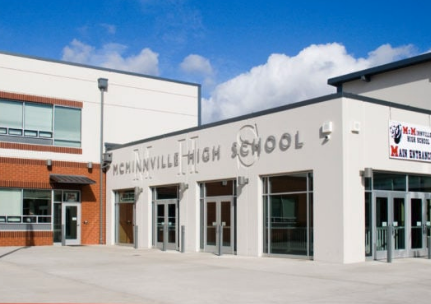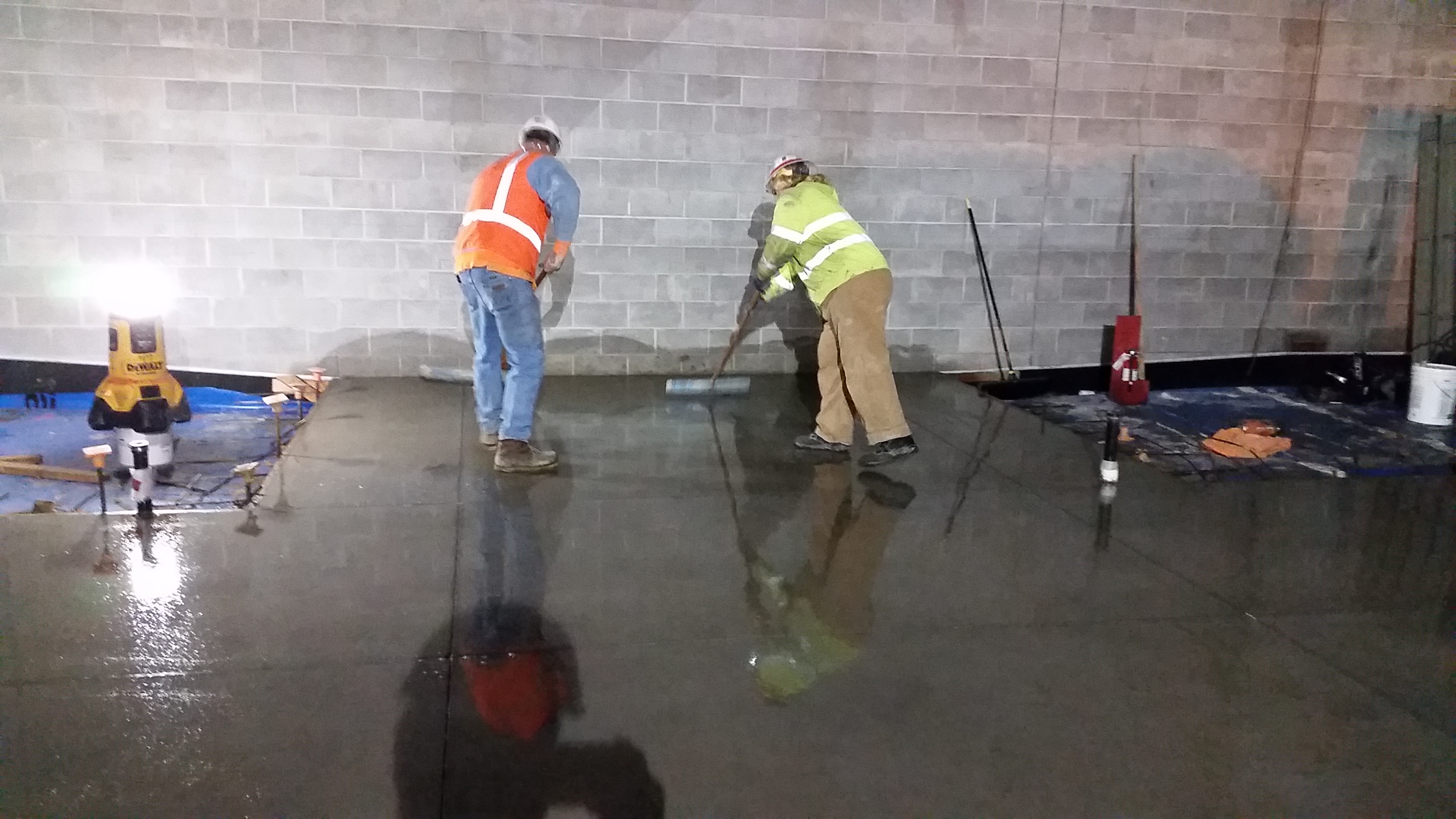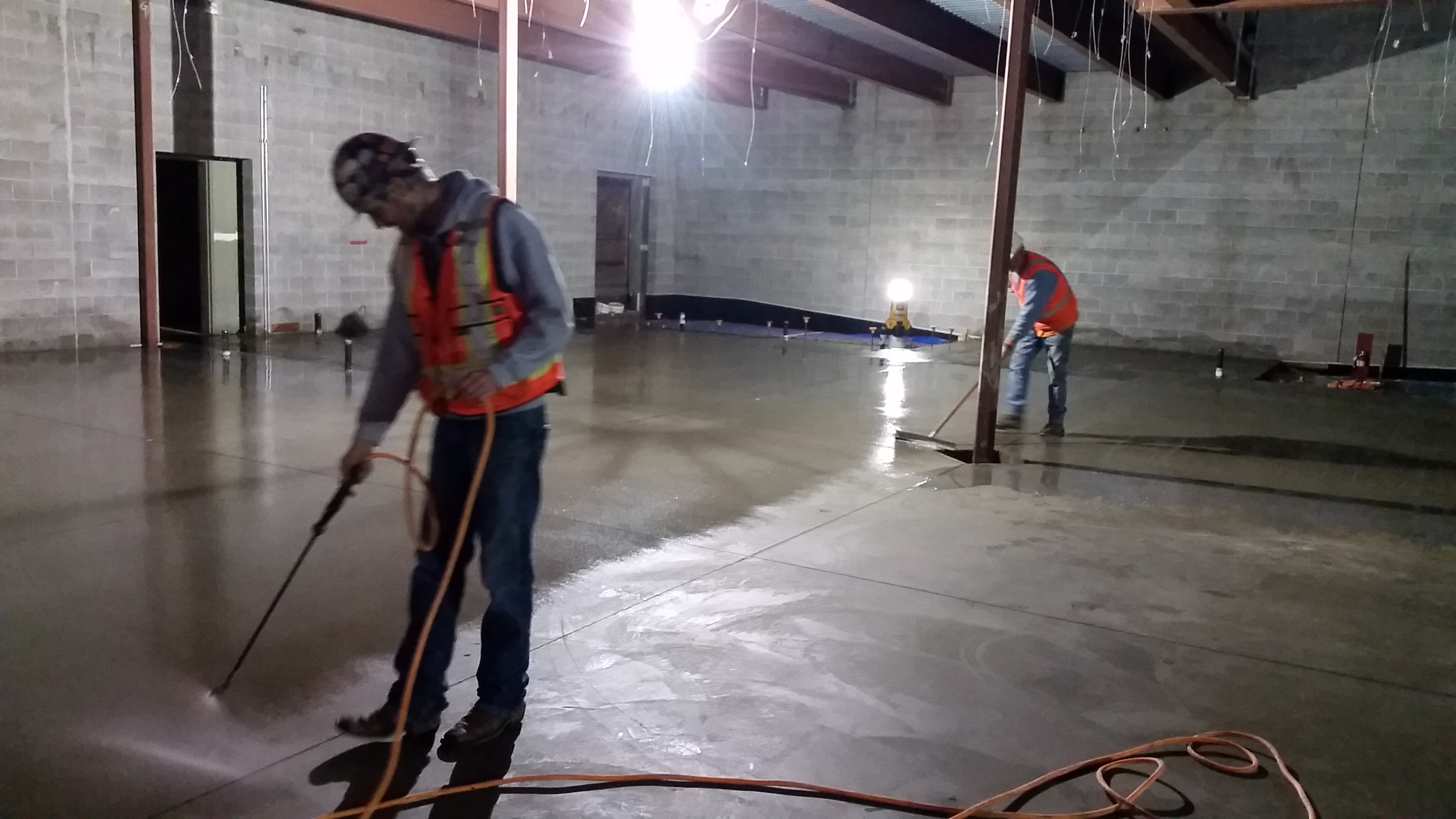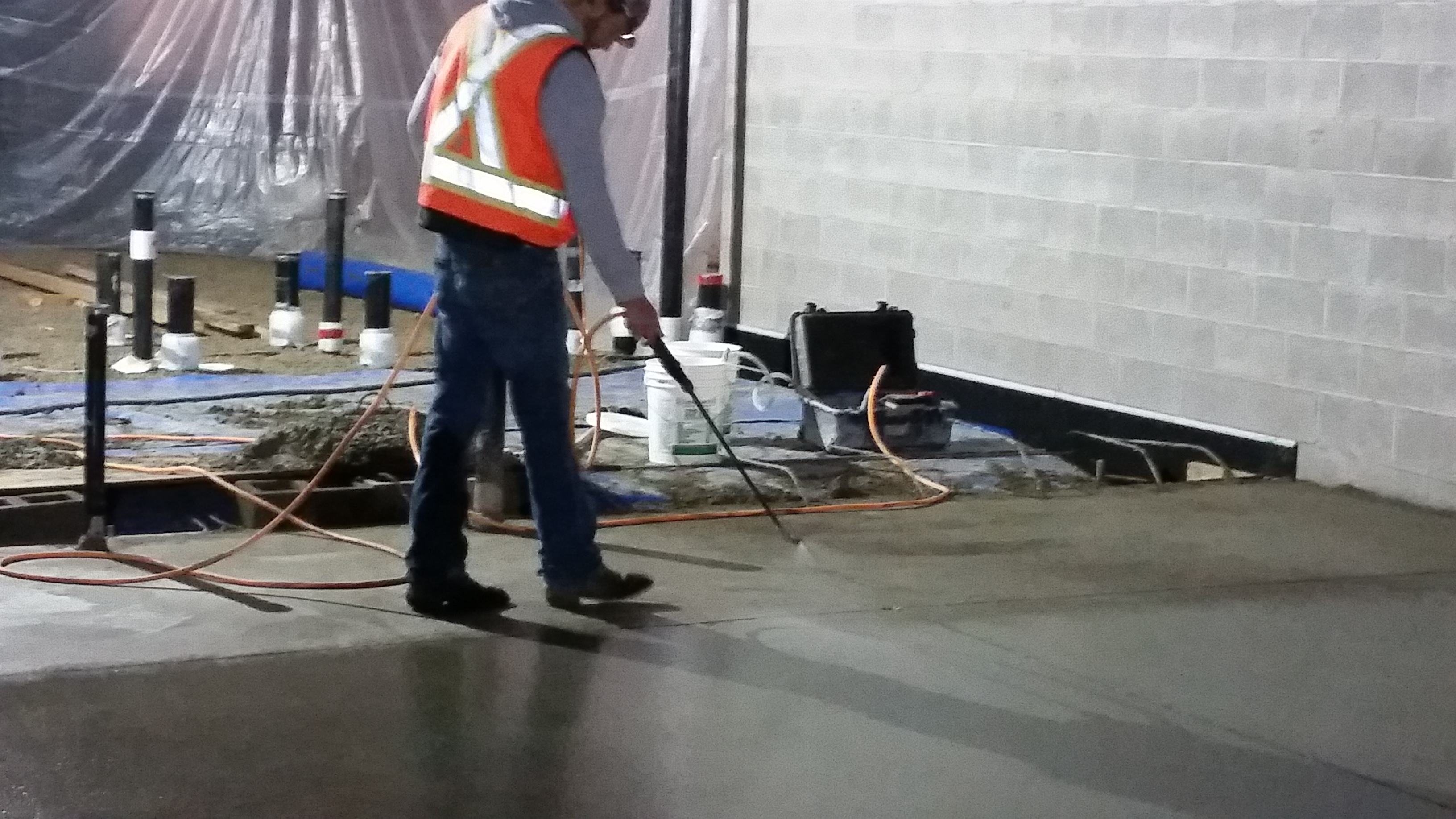McMinnville High
Project Location: McMinnville, OR
General Contractor: LCG Pence Construction
Architect: DOWA
Facility Type: Educational
For the addition and renovation of the McMinnville High School a new two story classroom addition was constructed. The classroom addition includes teaching space, computer lab space, and full-service science laboratories. Single story kitchen and food court facility which adds food service capabilities to the high school. The project includes a new, 1600 square foot, state of the art greenhouse facility.






