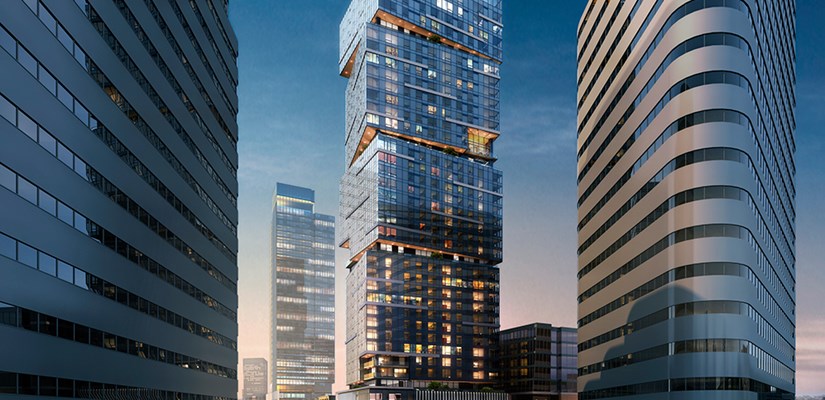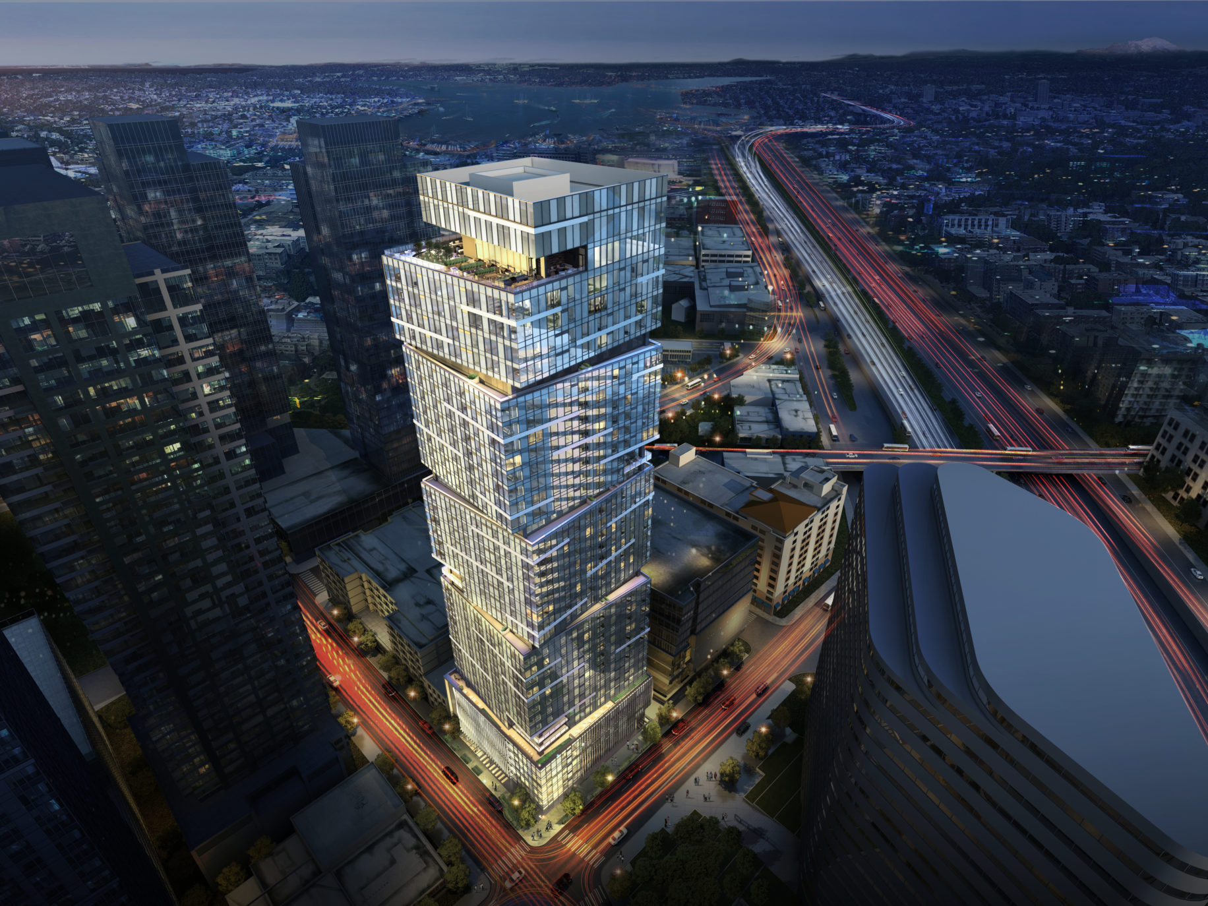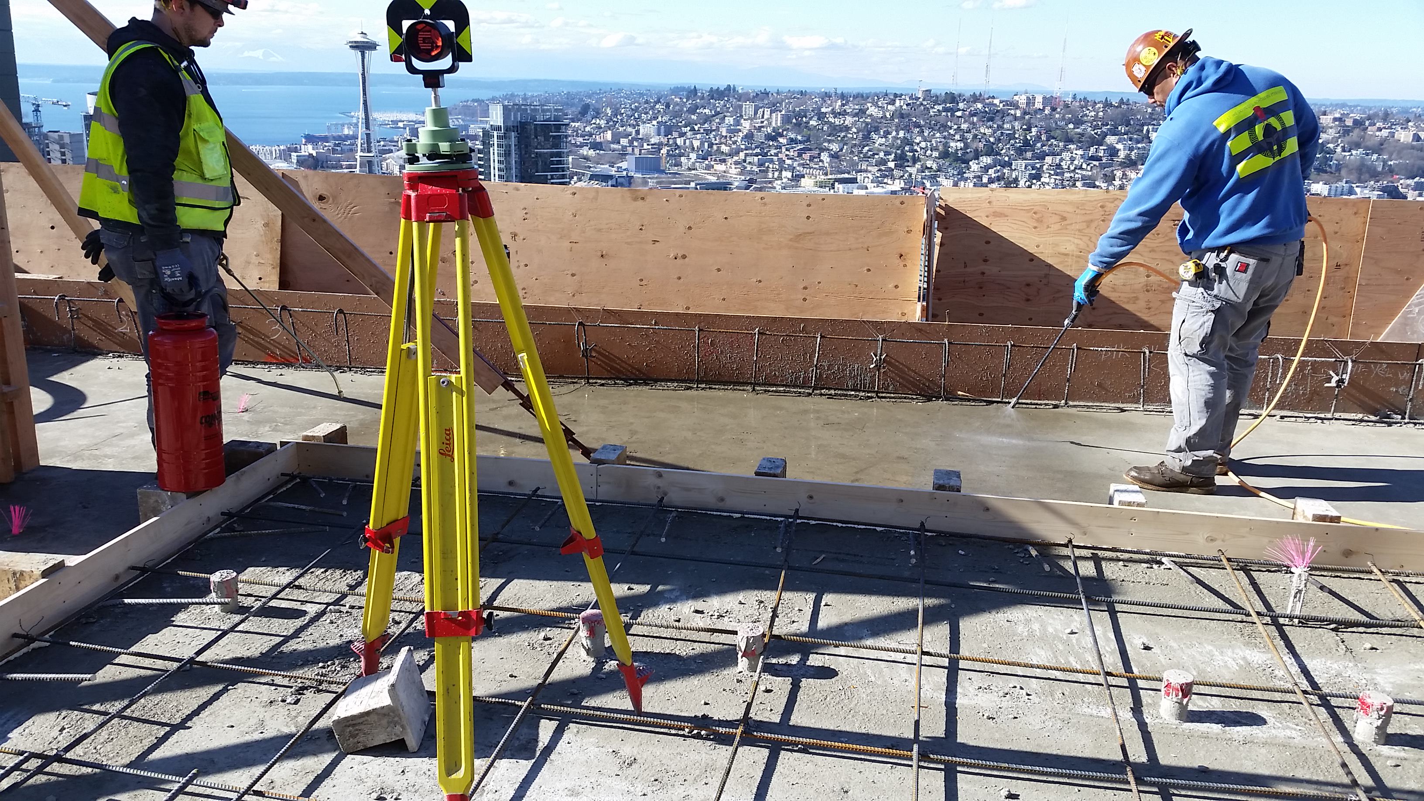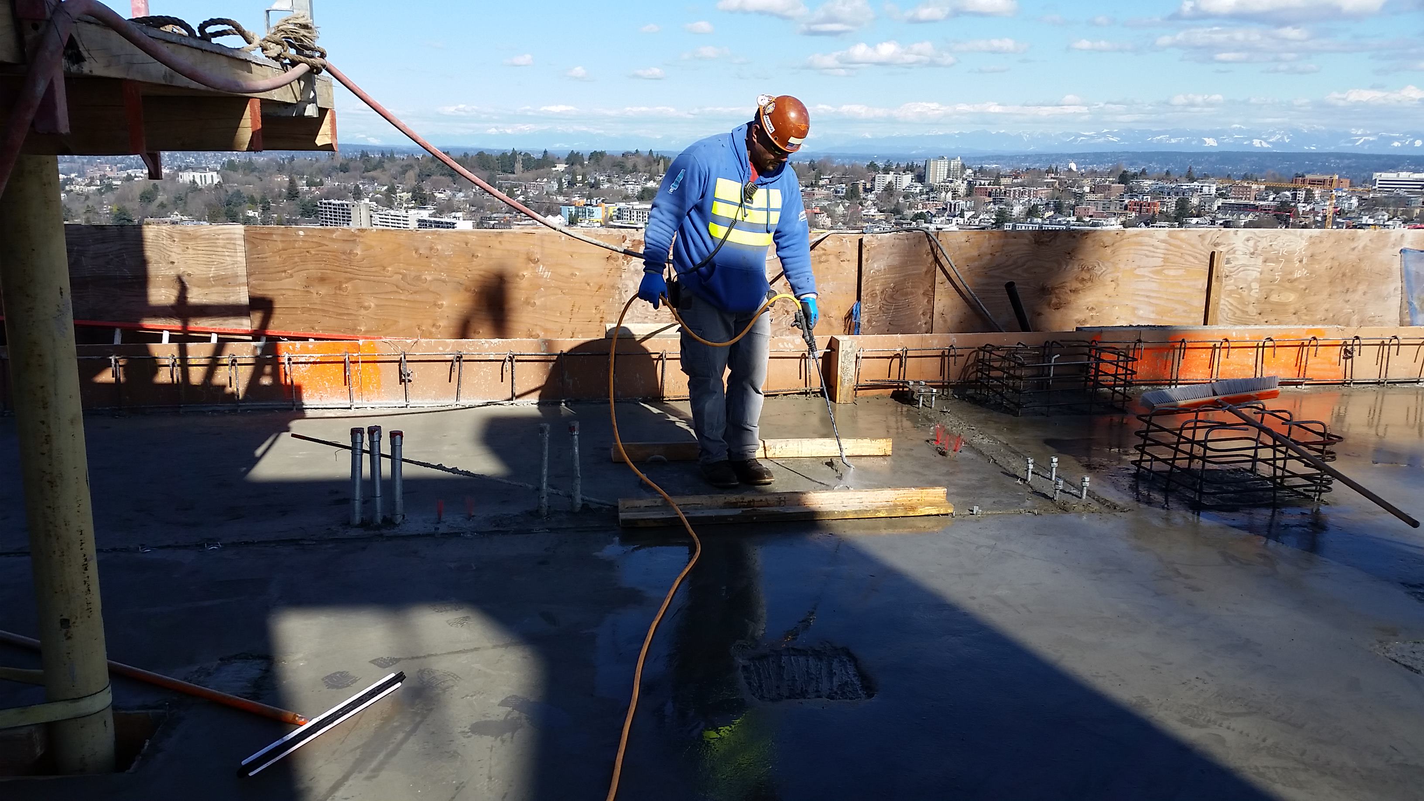Nexus
Project Location: Seattle, WA
General Contractor: Skanska
Architect: Weber Thompson Architects
Facility Type: Residential
NEXUS is a 593,133-SF project with retail at grade and six stories of underground parking. The building will be 40 stories tall and feature 374-units,a fitness center,media facility and outdoor patio in addition to a rooftop-level exhibition kitchen,private dining area,sky-bar,recreation room,view terrace with open air kitchen and fireside lounge.





