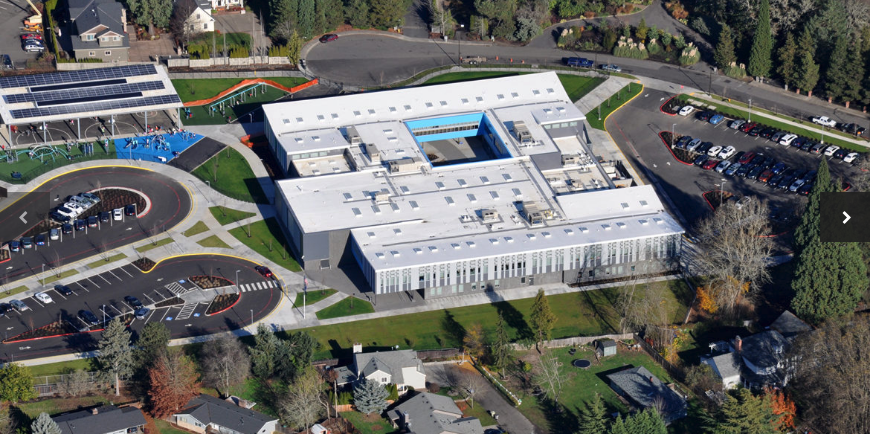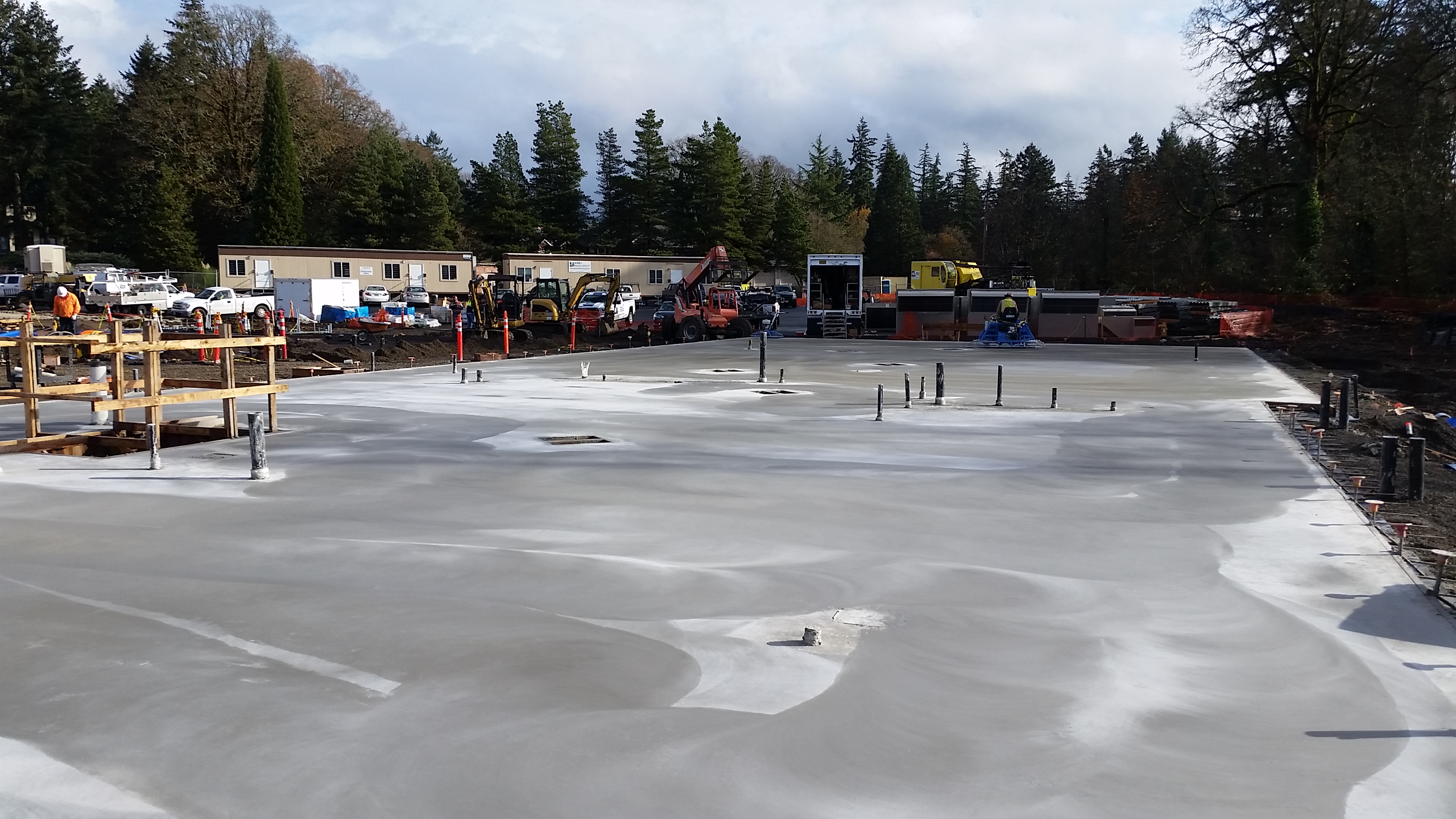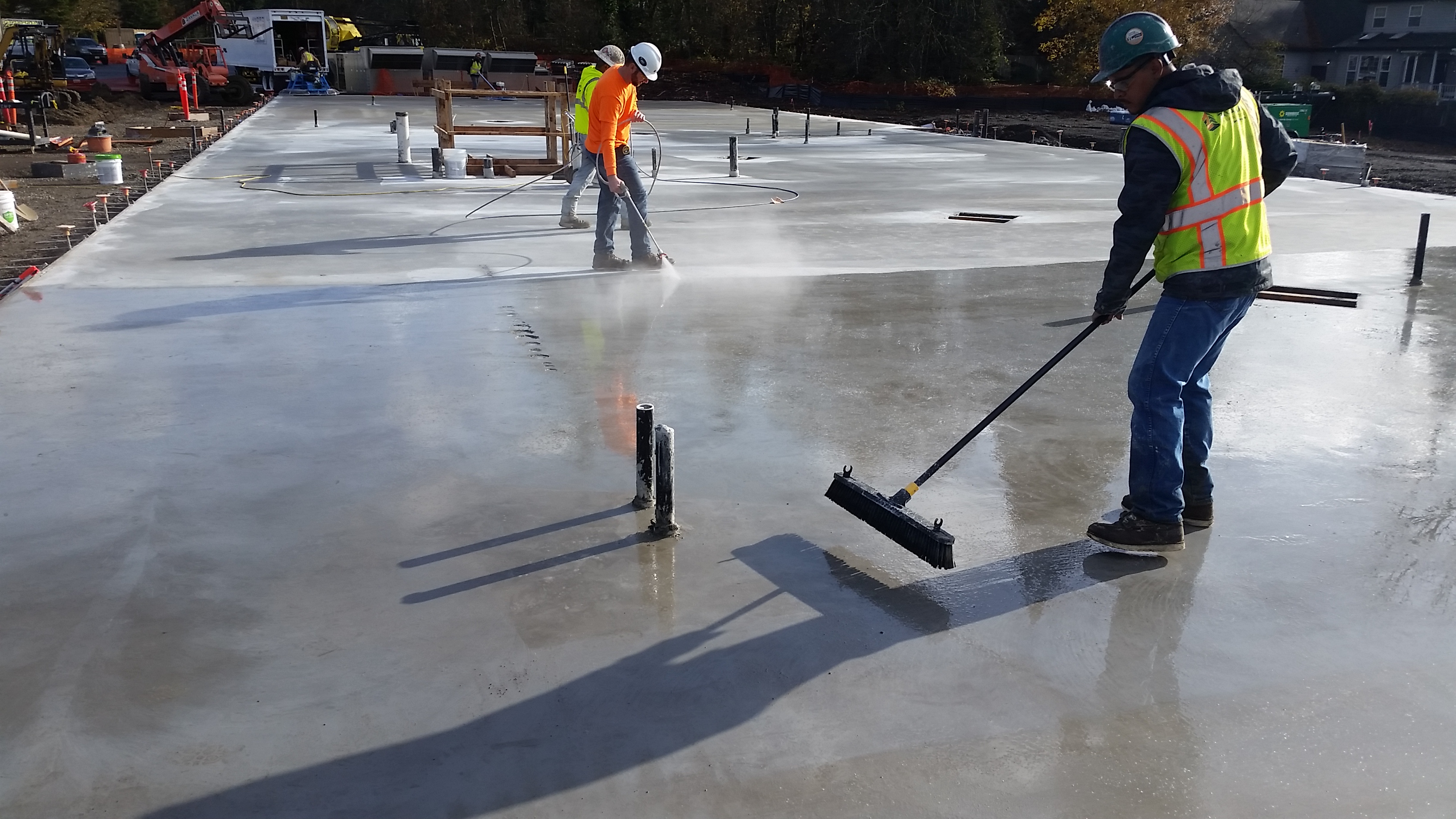William Walker Elementary School
Project Location: Portland, OR
General Contractor: Kirby Nagelhout Construction
Architect: DLR Group
Facility Type: Educational
William Walker Elementary is one of several Beaverton School district schools using a prototype design. The design was to house up to 750 students in a two-story 87,200 sq. ft. building. The building consists of a central, great hall connecting a gym and commons area to the visual administration, library, kindergarten, special education, and external courtyard. The upper floor encompassed grades 1 to 5 classrooms.







